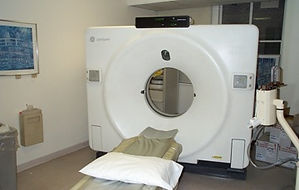
projects/clients
-
Advanced Pain Care of NY Ambulatory Care Facility
-
Affinity Health Plan
-
Bedford-Stuyvesant Family Health Center
-
Bronx Lebanon Hospital Center Psychiatric Unit
-
Brownsville Multi-Service Dental
-
Chelsea Eye Associates Clinic
-
Columbia Docs
-
Columbia University Medical Center
-
Continuum Healthcare
-
Da Silva & Associates
-
Dana Farber Cancer Institute HVAC Systems Design
-
Guildcare Daycare Center for the Blind
-
Kofinas Fertility Group IVF Lab
-
Larsen Shein Ginsberg Snyder, LLP
-
Long Island Interventional Cardiology Ambulatory Care Facility
-
Maimonides Medical Center
-
Montefiore Medical Center
-
New Alternatives for Children
-
NY Congregational Nursing Center
-
NY Gastroentrology Ambulatory Care Facility
-
NY Methodist Hospital
-
NY Pain Treatment Program Ambulatory Care Facility
-
Onsite Dental
-
Parkway Hospital Emergency Department
-
Radiation Oncology Center Linear Accelerator
-
Studio A+T Architects
-
Syska & Hennessy, Inc.
-
Westchester County Medical Center Flight Dept.
-
Woodhull Hospital Emergency Department






BETH ISRAEL MEDICAL CENTER ORTHOPAEDIC ICU, EMERGENCY ROOM RENOVATION & CT SCAN MEDICAL IMAGING - New York, NY
Client: Larsen Shein Ginsberg Snyder, LLP, and Beth Israel Medical Center
Beth Israel Medical Center (BIMC) is a 1,368 bed, full service tertiary teaching hospital with three main campus's and numerous out-patient facilities throughout the New York City metropolitan area. TAS Engineering, PC has provided engineering services direct with BIMC and Larsen Shein Ginsberg Snyder, LLP since 1995.
Orthopaedic ICU: A phased renovation project for a 6000 sf intensive care unit.
Emergency Room: A phased renovation for an emergency room at BIMC's main campus. The project included the design for a state-of-the-art, first in New York, 64-slice, CT Scan imaging facility.
Medical Imaging: Design for the installation of various CT Scan imaging equipment. We have also designed for the changeover from wet processing systems to Computed Radiography (CR) systems throughout BIMC's facilities.
NASSAU UNIVERSITY MEDICAL CENTER BURN UNIT ICU - East Meadow, NY
Client: Perkins Eastman Architects
The 12,000 sf Nassau County Firefighters Burn Center and 8,000 sf Hypertension unit are expected to provide first rate care to patients with life-threatening burn injuries for over 1200 patients a year. The nationally recognized $6.7 million high-tech burn center consists of a four bed critical care unit, six bed acute care unit, isolation rooms, Hubbard tank room, horizontal shower room, physical therapy room and support rooms.
TAS Engineering provided the engineering design for all MEP systems including, an HVAC system with individual room temperature and humidity controls, a central air handling unit with emergency back-up cooling, an essential electrical system for normal, life safety and critical systems, and a new fire protection system for the floor.
KINGS COUNTY HOSPITAL CENTER CARDIAC CATHETER LAB SUITE - Brooklyn, NY
Client: Studio A+T Architects
This 6,500 sf Cardiac Catheterization Suite, provides a patient holding area, cardiac catheterization laboratory, recovery area, nurses station and other support space, enabling the hospital to operate dedicated adult diagnostic and interventional cardiac catheterization labs for the purpose of improving access and continuity of cardiology services.
The new state-of-the-art facility is designed to provide cardiologists with more useful information than ever before, resulting in better diagnosis and treatment of cardiovascular disease. Cardiologists in the cardiac catheterization lab use this equipment when performing procedures to view and treat potential coronary artery blockages that could cause heart attacks or other serious cardiovascular damage.
TAS Engineering, PC provided the MEP design for the installation of the cardiac catheterization equipment and all support areas into a space with aged infrastructure. All services to the space were replaced as part of this $4,000,000 project.
Healthcare


NYU LANGONE MEDICAL CENTER AMBULATORY CARE PRACTICE - New York, NY
Client: Gertler & Wente Architects
The facility offers comprehensive preventative and specialized treatment plans including physicals, vaccinations, and prescriptions as appropriate. TAS Engineering, PC provided HVAC, electrical, plumbing, fire protection, energy compliance and fire alarm design services for the gut renovation of two 5000 sf floors. The floors are used for a healthcare occupancy including exam rooms, imaging facilities, offices and other support space.


New York Presbyterian Brooklyn Methodist Hospital - Brooklyn, NY
Client: Posen
This project consisted of providing HVAC, electrical, plumbing, energy compliance and fire alarm design services for New York Methodist (NYMH) for three practice groups (Primary Care, Orthopedics, Rheumatology) consisting of 12,000 sf over three floors in a new building.


NYU SCHOOL OF DENTISTRY - New York, NY
Client: HDR
The project consisted of providing HVAC, electrical, plumbing, fire protection, energy compliance and fire alarm design services for the gut-renovation of approximately 6,800 SF of existing clinic and office area.
·
This facility was designed within Article 28 requirements.


NYU School of Dentistry, Septodont Auditorium - New York, NY
Client: Perkins Eastman
The Septodont Lecture Hall was completely renovated to include state-of-the-art technology and amenities such as a large new projection screen, tablet-arm seating to give students a place to rest their computers and notebooks, and 130 outlets from which to charge laptops and other electronic devices. Additional upgrades include aisle lighting, a new podium, new wireless microphones and ceiling speakers, a new digital media processor, recording capabilities for archiving and podcasting lectures, perimeter shelving for power-charging stations, and new ceiling lighting. TAS Engineering, PC provided the MEP engineering design for this high profile project.
